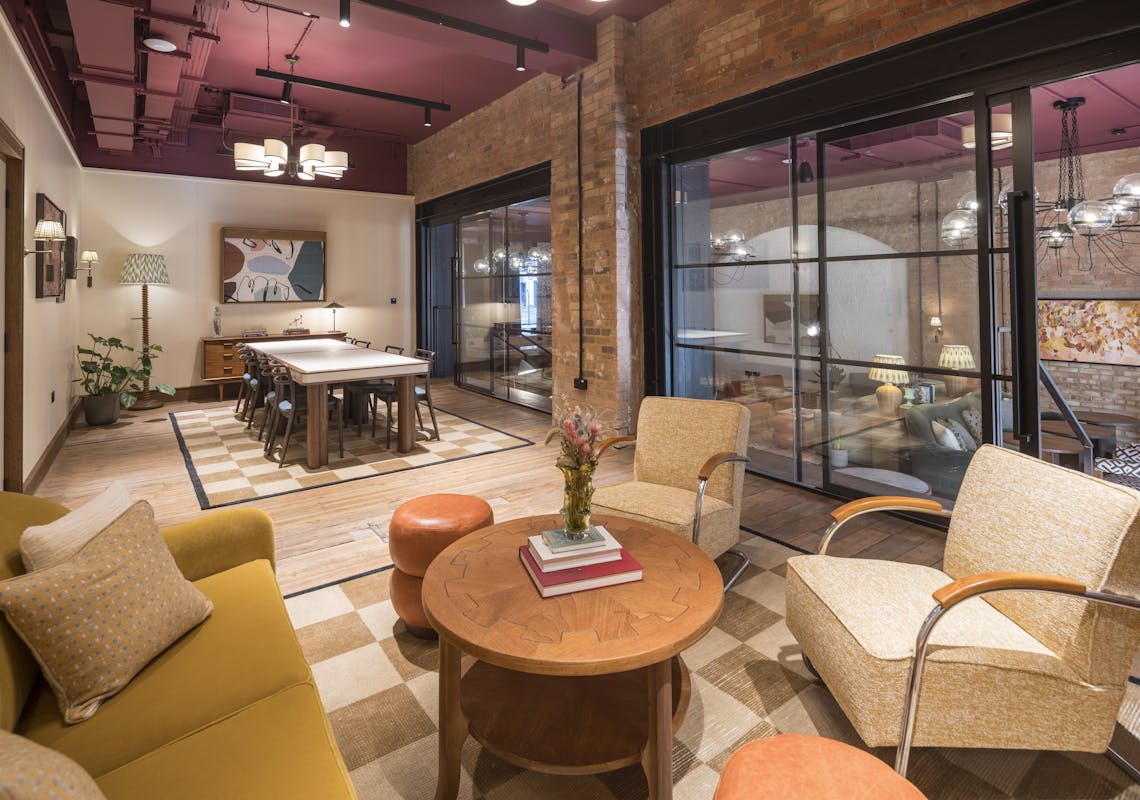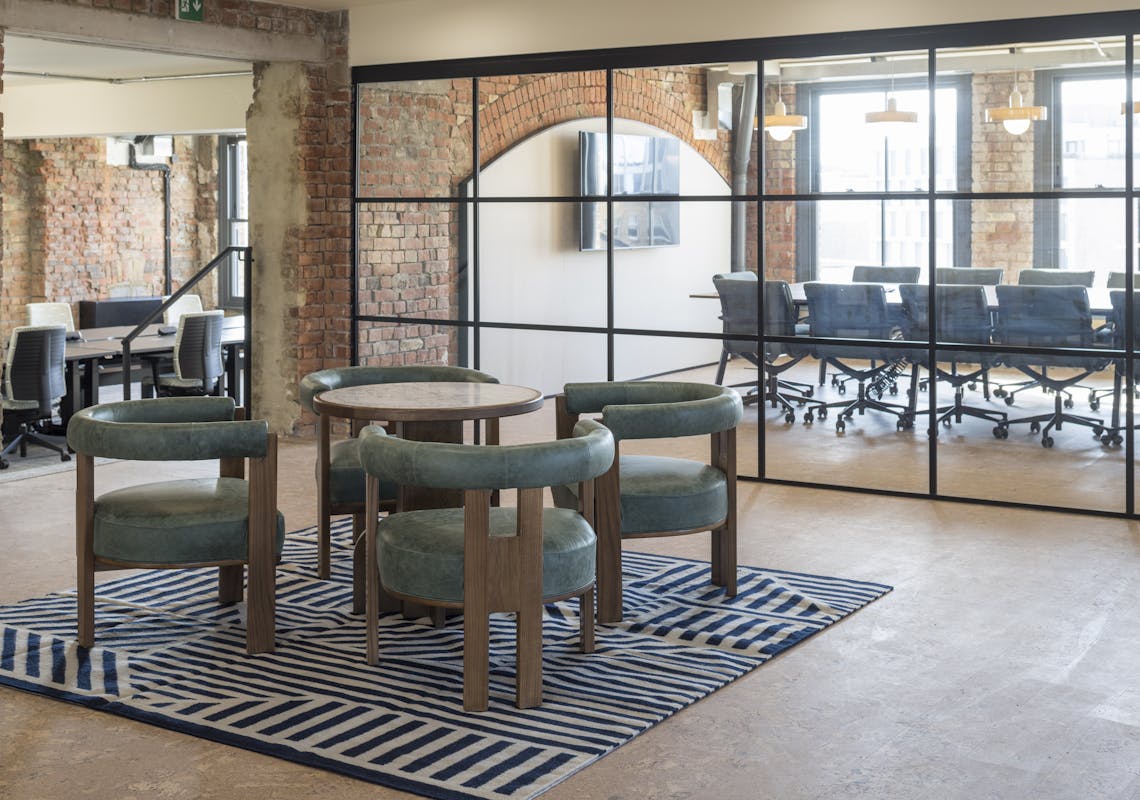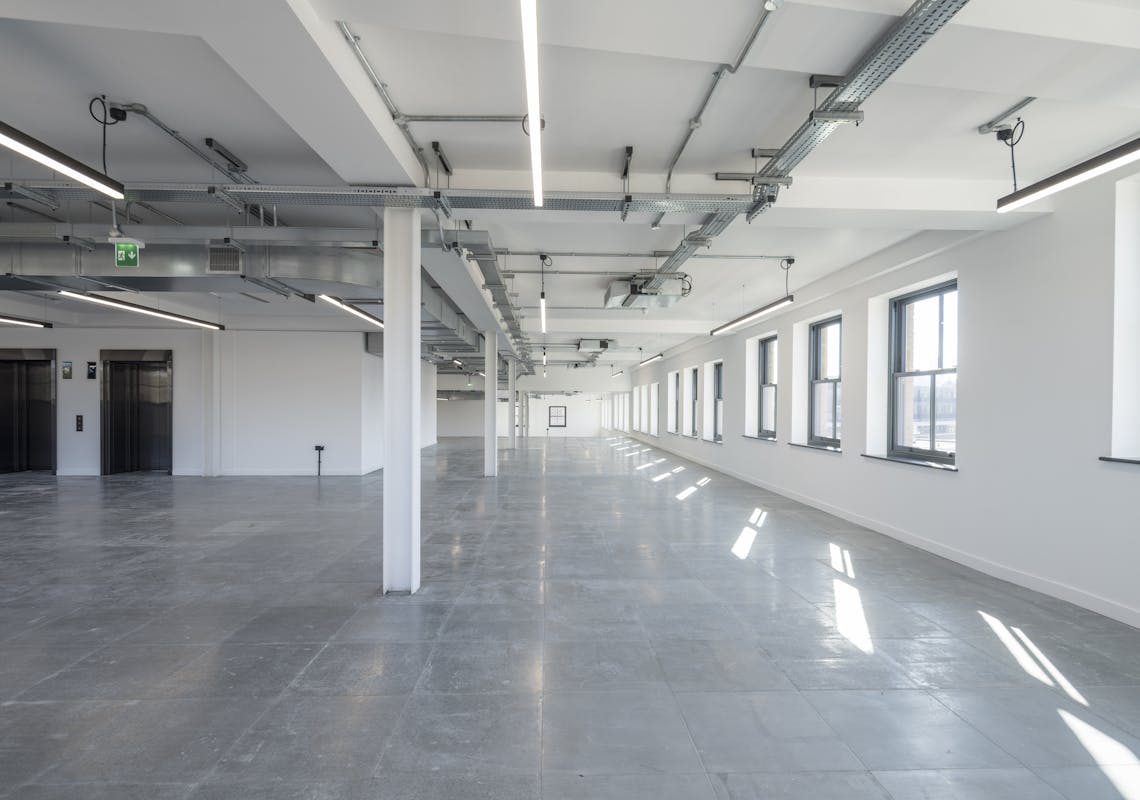70,000 sq ft Victorian warehouse island site. Designed by Alfred Waterman in 1894, refined by Fathom Architects.
The Waterman, 151 Farringdon Road EC1R 3AB

| Name | sq ft | sq m | Availability |
| 7th - Terrace | 3,388 | 314.76 | Occupied |
| 6th | 6,629 | 615.85 | Available |
| 5th | 9,278 | 861.95 | Available |
| 4th | 9,630 | 894.66 | Let |
| 3rd | 9,809 | 911.29 | Let |
| 2nd | 10,051 | 933.77 | Let |
| 1st | 10,391 | 965.36 | Let |
| Ground - Reception | 3,472 | 322.56 | Occupied |
| Ground - G/LG Office/Showroom S | 5,322 | 494.43 | Available |
| Ground - G/LG Office/Showroom N | 5,921 | 550.08 | Available |
70,000 sq ft Victorian warehouse island site, 10,000 sq ft floor plates, 4,000 sq ft reception & lounge with meeting rooms and coffee bar, 3,000 sq ft communal roof terrace, Terraces on every floor, 5 mins from the Elizabeth line, 1 x fully fitted floor, BREEAM Excellent, EPC A, 92 cycle spaces and best-in-class end of trip facilities


Size: 5,322 to 27,150 sq ft
Rent: £85 per sq ft From £85.00 per sq ft
Service Charge: £16.32 per sq ft
Business Rates: £27.21 per sq ft














